Copyright 2022 CABINET VISION AFRICA | ALL RIGHTS RESERVED
 x2AC
x2ACThis multiplier allows existing ALPHACAM users to get part and operation geometries to ALPHACAM for processing without the need for full-blown S2M CENTER. This multiplier will output ARD files ready for processing with ALPHACAM xAutomation.
Key Features
 xShaping
xShapingNot all jobs involve right angles. Wall angles, floor levels and customer preferences can pose irregular shaping challenges. xShaping provides the capability to parametrically shape assemblies, parts, and routes utilising both simple and advanced constraints. xShaping also gives access to the CAM Editor for easily adding operations to parts for machining, such as grommet holes, electrical chases and plumbing cutouts.
Key Features
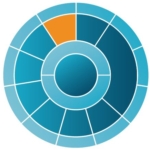 xReporting
xReportingxReporting gives you access to over 150 predefined reports as well as a custom report editor, making it easy to share clear, concise information with the relevant departments throughout your business. The xReporting multiplier saves time by allowing you to create report groups containing multiple reports that can be printed with a single click. And because it is integrated with CABINET VISION it automatically updates reports when changes are made to the job design or project specifications.
Key Features
 xRendering
xRenderingCustomers are much more likely to place orders with you if they can visualise how designs will look once they are built and in use in their home or business. The xRendering multiplier gives you an important competitive advantage by creating photorealistic renderings in minutes, using the latest rendering technology. You can work with your customers to make changes to designs in seconds, whether to floors, wall coverings, countertops, wood species, stain colors, knobs or other hardware. In this way customers can take ownership of designing their dream layout, helping you to drive higher value sales.
Key Features
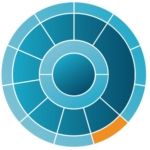 +Tour
+TourThe +Tour addition uses advanced real time rendered walk throughs to guide customers through representations of how designs will look in practice.
 xOptimizer
xOptimizerThe Panel Optimizer multiplier is ideal if you are seeking to maximise material yield and reduce waste. It also increases output by eliminating the need to calculate patterns manually.
Fully integrated with CABINET VISION, it allows you to quickly and easily convert cut lists into patterns for import directly to an NC panel saw (with the +Saw addition) or to create printed patterns for a manual sawyer. With built-in Offcut Management, the system will instruct the sawyer which offcuts to use from job to job, maximising the use of material.
Key Features
 +Label
+LabelIdeal for nested-based manufacturing as well as traditional manual and NC panel saws, the +Label addition enables saw and CNC operators to clearly visualise the panel as labels are printed on-demand and placed on parts. You can easily select parts by simply touching the screen and print easy-to-read graphic labels for each part. In addition, the screen is updated automatically to show exactly which parts and panels have been completed.
Full label design capabilities gives complete control over the data printed on the label. +Label works in conjunction with xMachining to add bar-codes to each part that requires secondary machining (for example, with a point-to-point or CNC drill and dowel machine), enabling an easy flow from one process to the next.
Many newer generation CNC routers and NC saws include their own on-board real-time labeling solutions. Therefore the +Label addition also allows you to design part labels inside xMachining, using all available information, including an image of the part. These labels are then converted to image files which can be printed in real-time using the CNC router’s and/or the saw’s built-in labeling system.
 +Saw
+SawCABINET VISION has been outputting to panel saws for nearly 30 years. As a result, +Saw can generate output for nearly every NC saw on the market and we use our expertise to develop links for new saws as they are commercialised.
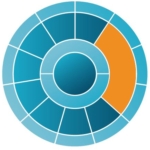 xMachining
xMachiningxMachining is the most flexible, powerful and automated CNC software in the woodworking market. Operating with a full range of machines, including CNC routers, drill and dowel, chop saws, panel saws, haunching machines and edgebanders. xMachining has the capability to intelligently programme machinery by analysing part geometry and automatically creating toolpaths, choosing the right tool, and selecting the speed and feed rates. And if you use multiple types of CNC machinery you can rely on xMachining to automate workflows and send the right part, to the right machine, at the right time.
Key Features
 +Label
+LabelIdeal for nested-based manufacturing as well as traditional manual and NC panel saws, the +Label addition enables saw and CNC operators to clearly visualise the panel as labels are printed on-demand and placed on parts. You can easily select parts by simply touching the screen and print easy-to-read graphic labels for each part. In addition, the screen is updated automatically to show exactly which parts and panels have been completed.
Full label design capabilities gives complete control over the data printed on the label. +Label works in conjunction with xMachining to add bar-codes to each part that requires secondary machining (for example, with a point-to-point or CNC drill and dowel machine), enabling an easy flow from one process to the next.
Many newer generation CNC routers and NC saws include their own on-board real-time labeling solutions. Therefore the +Label addition also allows you to design part labels inside xMachining, using all available information, including an image of the part. These labels are then converted to image files which can be printed in real-time using the CNC router’s and/or the saw’s built-in labeling system.
 +Simulation
+Simulation+Simulation enables you to preview machine operations graphically on screen to ensure that parts will be machined properly. By simulating prior to machining, it can reduce errors and scrapped parts, saving time, materials, and money.
 +3rd Party CAD Import
+3rd Party CAD ImportThe +3rd Party CAD Import addition makes it possible to import cut lists from third party CAD software and layered DXF files to define CNC machining.
Interoperability is further strengthened with the +3rd Party CAM addition. This provides the ability to export DXF and other popular formats common to CAM applications for further processing by a third-party CAM solution.
With the +Chop Saw addition it is simple to export data to automated fence systems for chop saws.
The +Drill & Dowel addition gives you the capability to export information to drill and dowel machines.
The +Material Handling addition provides the capability to export to and synchronise materials with material handling systems.
The +Point to Point addition includes either DXF Output to 3rd party CAM applications or the ability to communicate directly with a CNC Machine using Screen to Machine™, technology from Hexagon’s Manufacturing Intelligence division.
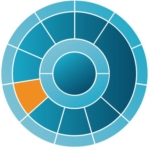 xCRM
xCRMThe xCRM multiplier makes it easy for you to create and manage your customer contact lists and related jobs. With xCRM it is simple to seamlessly track revisions to customers’ jobs, ensuring final products accurately match your customers’ expectation while saving time on searches. xCRM’s centralised interface allows you and your team to view and access the CABINET VISION jobs you are currently working on so you can deliver projects on time. It is also a powerful tool for sub-contractors who need to track and deliver multiple projects for contractors.
Key Features
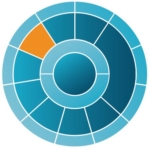 xCountertops
xCountertopsThe xCountertop multiplier is fully integrated with CABINET VISION, making it possible for you to configure countertop construction with the same Assembly Manager interface used for cabinets, closets, and drawers. xCountertop calculates cut lists for countertops, automatically updates manufacturing operations with changes made in design and makes it easy to configure build-up, draw-bolts, dog bones, alignment boring and other machining on your countertops. All while giving you a clear overview of costs.
Key Features
 xBidding
xBiddingThe xBidding multiplier is a simple yet powerful tool that accurately generates bid data so that you can put forward bids that are both competitive and profitable. xBidding performs a complex calculation based on the material, labour and other costs of the final engineered product, thereby giving you a clear indication of your room for negotiation on price. The smart bidding system also makes it easy to discuss design changes with customers without having to recalculate bids from scratch.
Key Features
 +Catalog Editor
+Catalog EditorThe +Catalog Editor addition allows CABINET VISION users to create their own modular catalogue. Modular catalogues have pre-set options and option up-charges, door styles and door/drawer up-charges that match those included in a typical stock manufacturer’s paper catalogue. These catalogues incorporate all customised system standards from CABINET VISION, including materials, material schedules, doors and drawers, profiles, construction methods and parts pricing (if applicable) into a new, distributable catalogue. Distributable (or read only) catalogues protect your catalogue data so that units cannot be modified and saved back into the catalogue after it is distributed to end-users.
 x2D CAD
x2D CADCreating accurately annotated drawings with the x2D CAD multiplier makes it simpler to communicate design intent to architects and contractors. x2D CAD comes with a host of tools and capabilities, including the automatic updating of part information from the live drawing.
Key Features
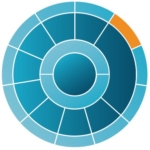 +Submittals
+SubmittalsThe +Submittals addition address the unique challenges faced by commercial caseworks manufacturer directly related to submittal drawings. This addition expedites CAD communications with deeper text automation, for less entry work. It also provides multiple pre-formatted, Intelligent objects and assemblies, that come “out-of-the-box” without the need of advanced editing experience in CABINET VISION to create them.
CABINET VISION Design supports sales and profitability by creating professional, accurate designs, renderings and pricing estimates. Its interface is easy to use for both simple and complex projects, enabling designers to give customers a true representation of the look and cost of the finished product. CABINET VISION Design comes in three possible configurations, cabinets, closets, or both and lets you draw on a smart catalogue of products and objects so you can consistently design to manufacturers’ standards.
Key Features
 Core Closets
Core ClosetsCore Closets is a core element of CABINET VISION, providing you with all the essential tools for manufacturing closets. Designed for ease-of-use, Core Closets enables the creation of on-screen three-dimensional presentations of the final product while at the same time generating the production information required on the shop floor. Core Closets integrates 3D renderings, material requirements, assembly sheets and cutlists in a single system. It helps make you more competitive by quickly and accurately estimating the cost of every job and keeping track of expenditure.
Core Closets also automatically updates manufacturing operations following any changes to design, thereby saving time and increasing accuracy. And with Core Closets it is easy to create professional reports, designs and renderings to share with your customers.
Assembly Manager for closets
To accommodate for the unique manufacturing methods of the closet/storage industry, Assembly Manager allows you to assign closet specific machining, sizing, placement and rules for compo-nents such as shoe sections, closet rods, shoe shelves and much more.
Key Features
 Core Cabinets
Core CabinetsCore Cabinets is one of the central components of CABINET VISION. Intuitively easy-to-use, it allows you to create on-screen three-dimensional presentations of the final product while simultaneously generating the necessary production information for the shop floor.
Core Cabinets integrates 3D renderings, material requirements, assembly sheets and cutlists in a single system, so you can stay competitive by quickly and accurately estimating the cost of every job and keeping track of expenditure. Core Cabinets automatically updates manufacturing operations following any changes to design, thereby saving you time and increasing accuracy. It also lets you create professional reports, designs and renderings to share with your customers. Whether manufacturing cabinetry for residential or commercial customers, or creating furniture casegoods, Core Cabinets has everything to define the engineering of your cabinetry.
Key Features

